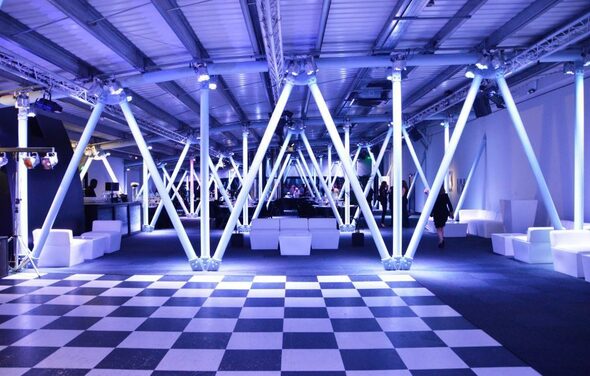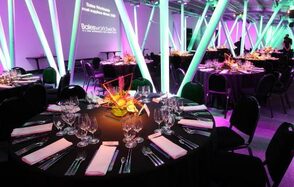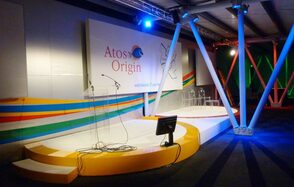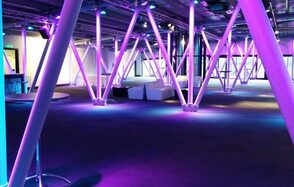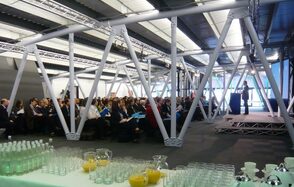Floor 2 at Forman's Fish Island
On-site equipment and services
Venue specifications
Our main event space on the second floor of our iconic smokehouse is also known as Forman’s Smokehouse Gallery.
The space is adaptable and has been used for a myriad of events from private dinners for 30 people, award dinners for up to 320, to cocktail parties for 700 people.
Floor 2 has a large reception area with beautifully appointed and artistic cloakrooms. Other features include natural daylight, a large private roof terrace (135 sq m) with views over the Olympic Park, private entrance, built in dance floor, bar and LED structural lighting to suit your colour theme (perfect for weddings this is available as an optional add-on). The space is also used as an art gallery and the art can remain to adorn the walls of your event or be removed to allow for your own branding and theme. It is fully air-conditioned and has its own dedicated kitchens.




